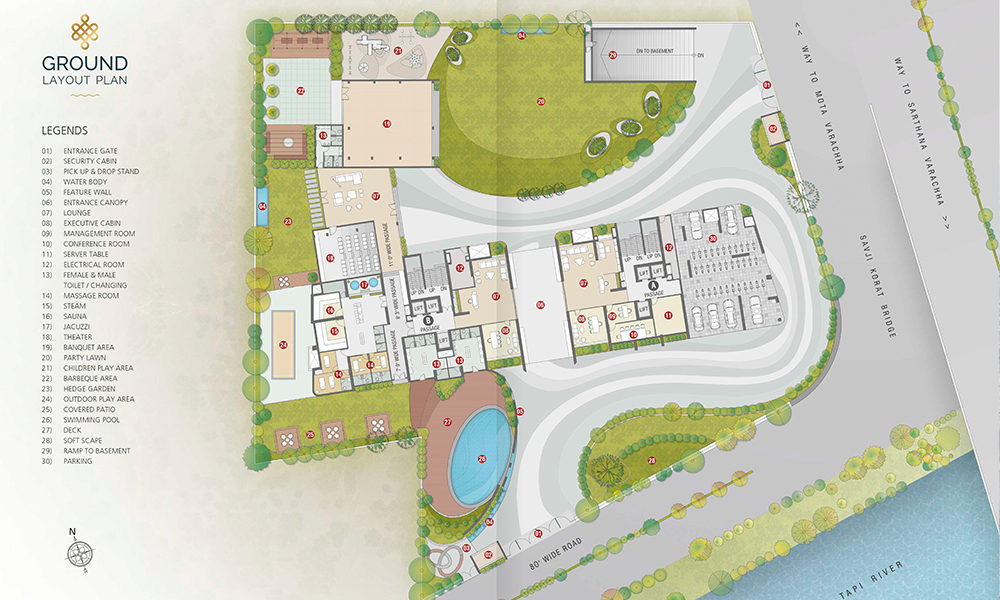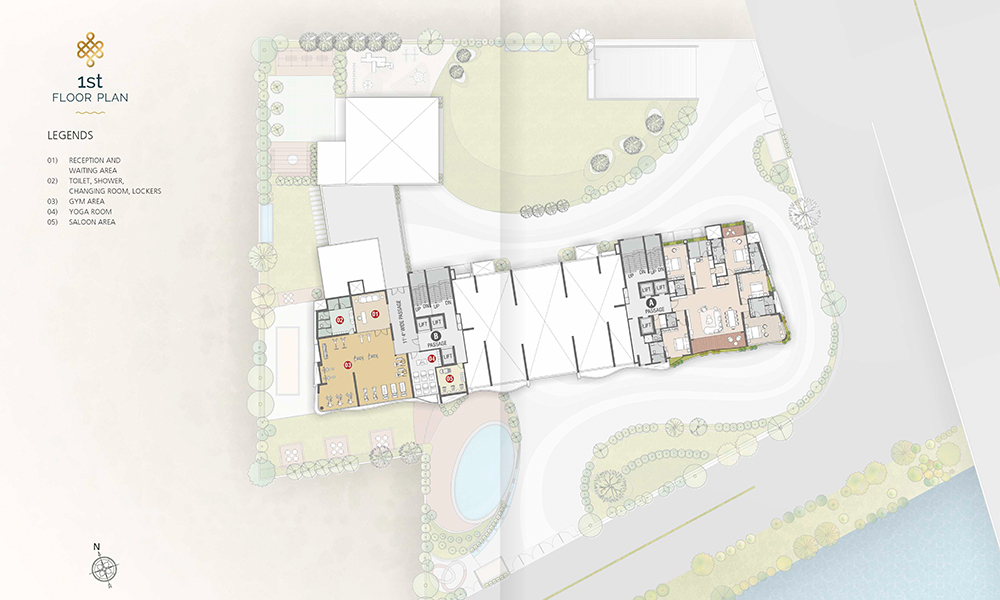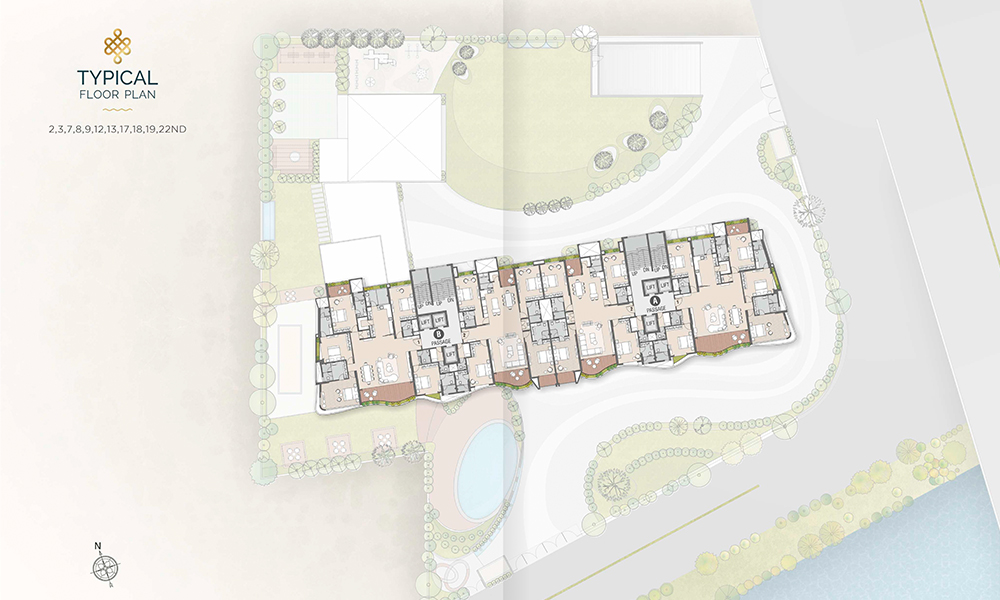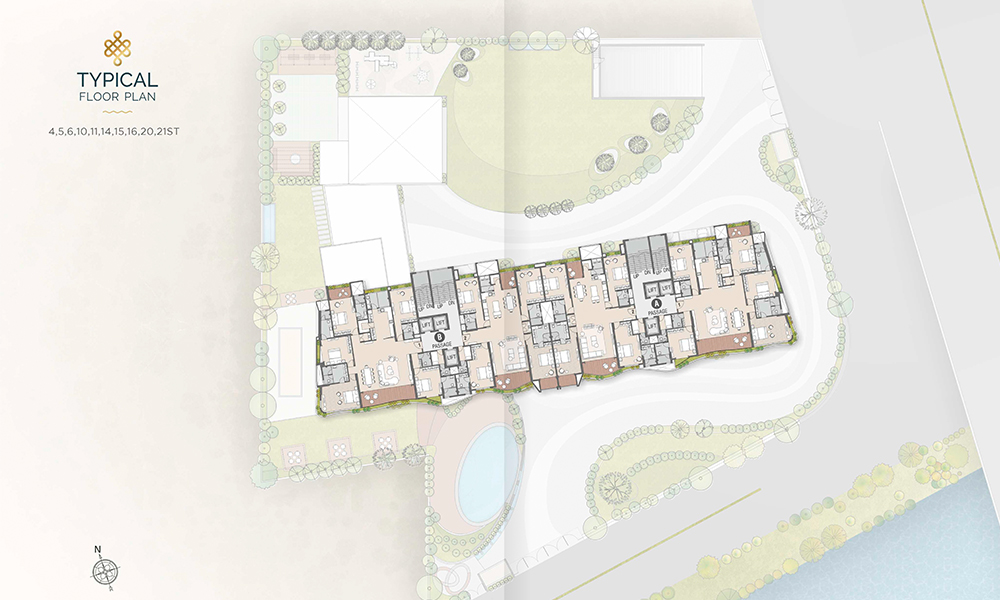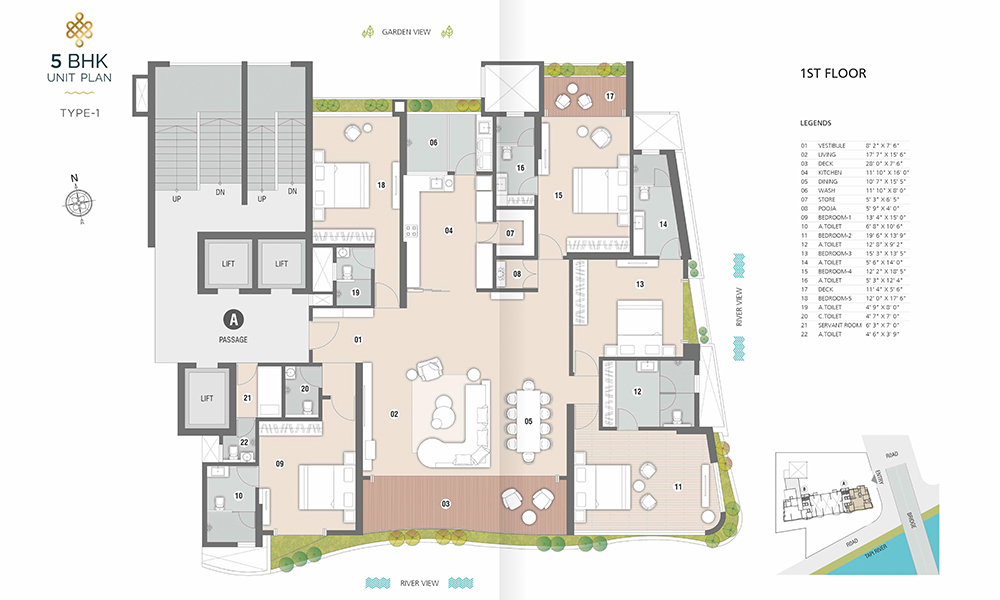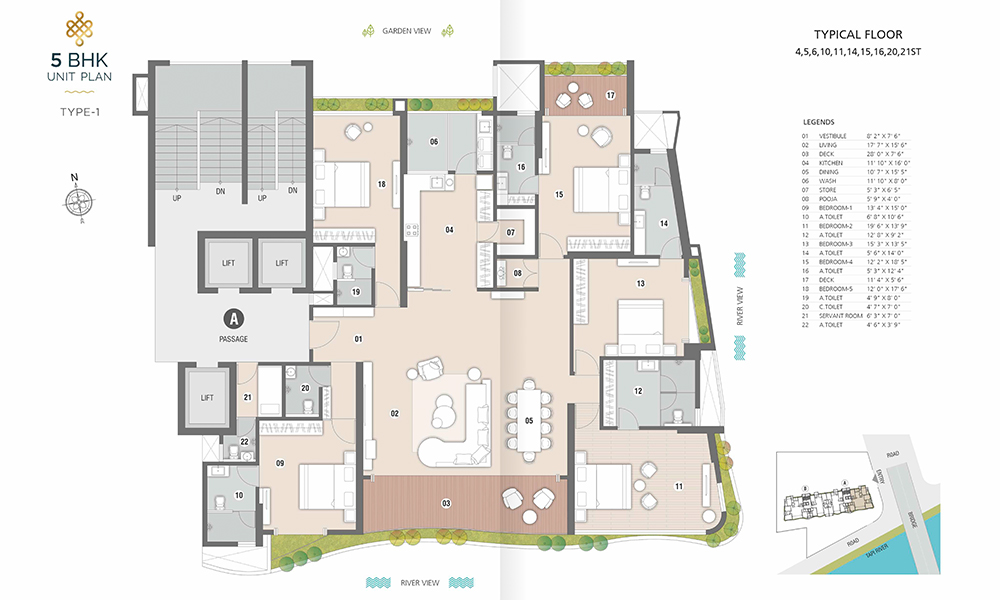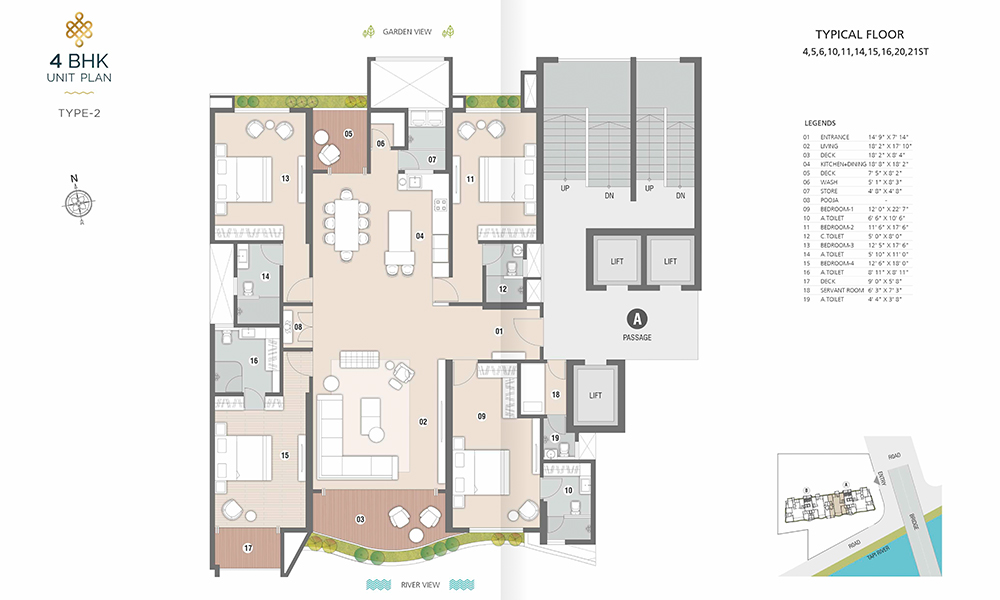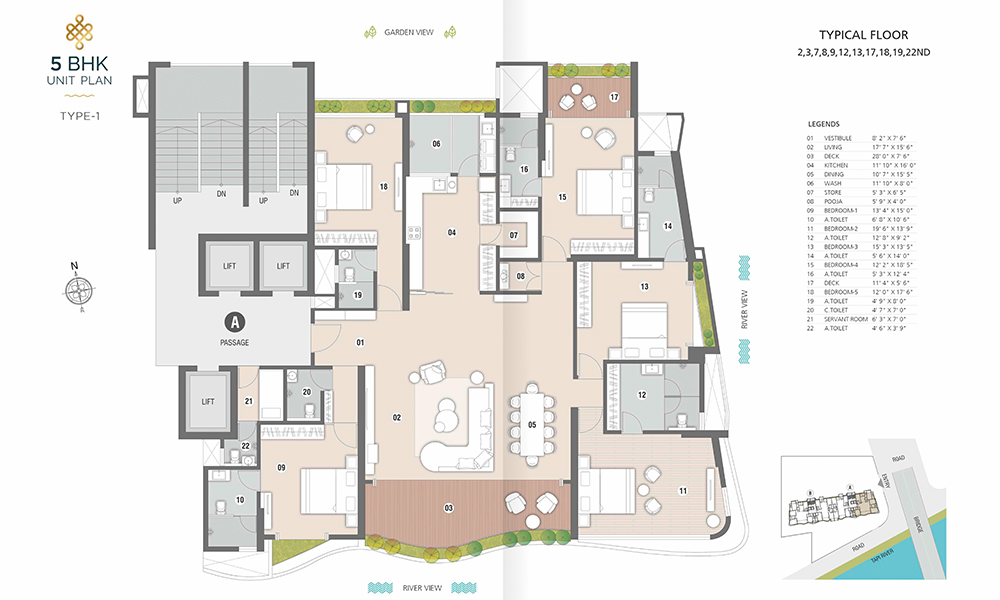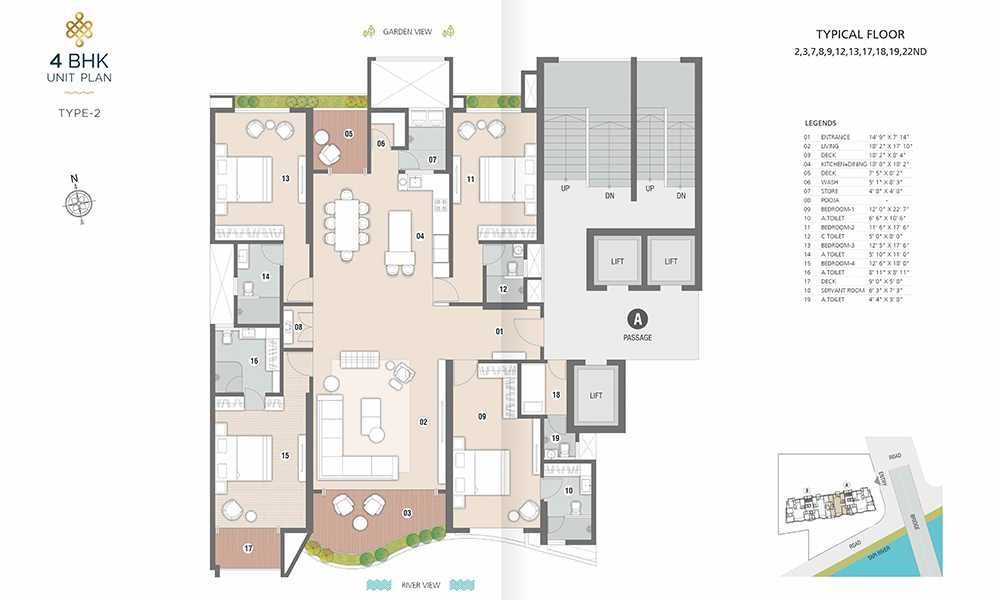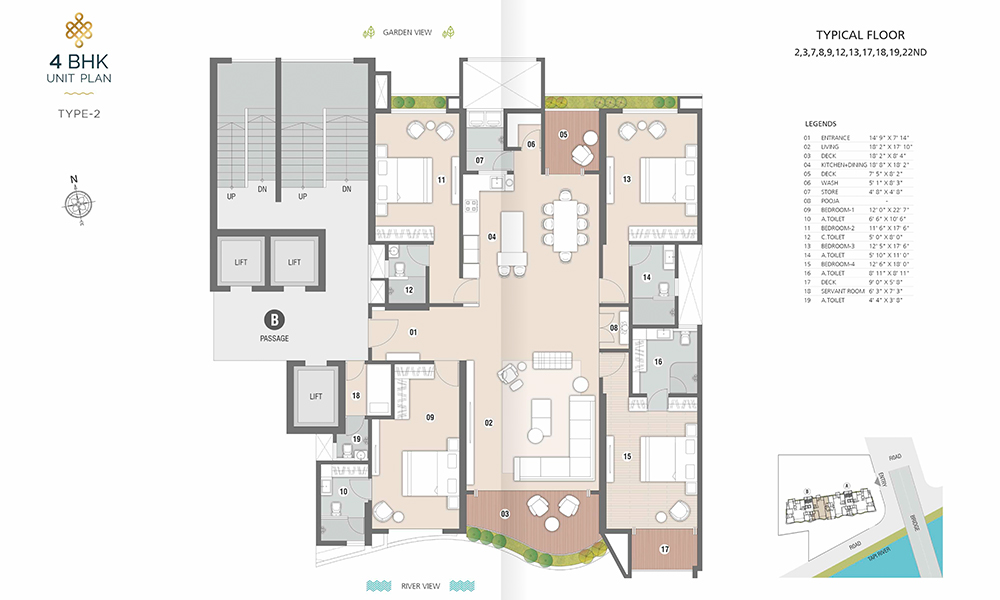ABOUT US
Those wishing to own a piece of paradise rejoicing nature's tranquilly and modern day opulence have found the right address.
Every apartment of this splendid development gets to enjoy the breathtakingly beautiful views of the shimmering Tapi river. The cool breeze, ample sunlight and uninterrupted skyline views are the bonus.
• Sky-Scaling Towers
• All Apartments Riverside Facing
• Around 3.5 mt. Floor Height
• 2 Level Amenities & Clubhouse
• Lush Green Landscape Area
• Spacious Car Parking in Basement
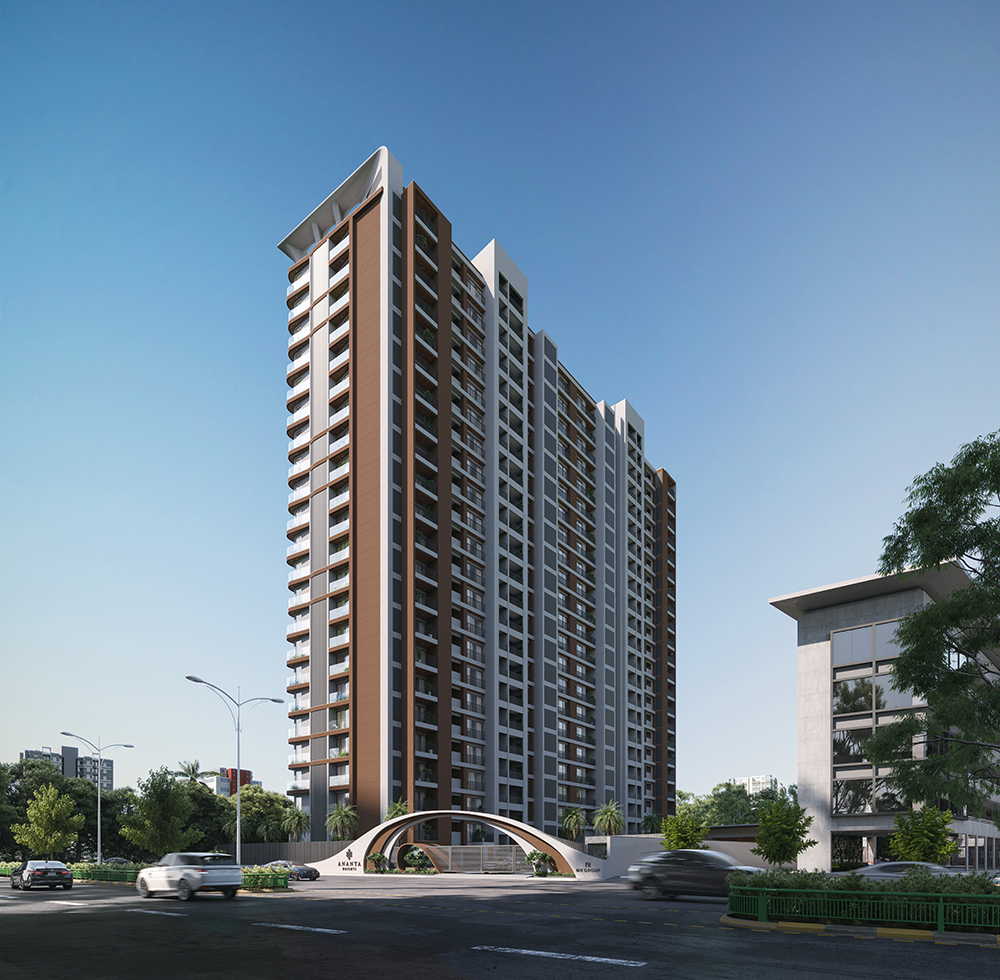
Key Features

Entrance Gate

Security Cabin

Pick Up & Drop Stand

Reception

Lounge Area

Soft Scape

Feature Wall

Party Lawn/Garden

Senior Citizen Seating

Children's Play Area

Barbeque Area

Hedge Garden

Outdoor Play Area

Swimming Pool

Mini Theatre

Executive Room

Conference Room

Management Room

Jaccuzi

Steam

Sauna

GYM Area

Yoga Room

Library / Children Study Area

Double Height
Banquet Hall

Cover Patio with
Water Body & Gazebo

Main Entrance Foyer
with 20 FT clear Height
Specifications
Building Structure
• Rcc Framed Building Designed As Per Is Codes.Electrical System, Elevator, Gas & Water Supply
• Powerload - 3phase Meter Foreach FlatsElevators configuration
• 2 High Speed Elevators In Each Wing & Additional Goods Lft For Tower A & BEach Lift For 10 - 12 Passengers Capacity Of The Lifts
Water
• Municipal Water Supply And BoringInternet
• High Speed Wifi Sysyem In Reception And Amenities AreaSupply og GAS
• Gujarat Gas Connection Point For Kitchen & Geyser UseSewage System
• Pvc Pipes In Underground As Well As In Concealed Drainage System As Per Details Given By Mep Consultant.Electricity
• Electrical Supply By GebGenerator Back-Up
• Common Infrastructure FacilitiesSecurity System
• Cctv In Entrance Foyer Located At Ground Floor & Connected With Video Door Phone + Intercom Facilities. Common Area Parking, Terrace Etc. Under Cctv SurveillanceFIRE Safety
• Fire Safety As Per Gdcr Norms And Execution As Per Details Givenby Fire ConsultantFOYOR
• Double Heighted Entrance Foyer Finished With Italian/imported Marble And Granite/granamite Cladding FlooringLIFT Cladding
• Granamite & Granite Stone Wall Cladding In Each Floor Near Lift Entrance.Main Door : Teak Wood
• Main Elevation Facade Railing: Ss And GlassStaircase
• Granite Stone Flooring On Staircase & Landing And Ss Finished Hand Rails.Terrace
• Water Proofing In Terrace With Chemical & China Mosaic Or Ceramic Tiles FlooringPlaster
• Double Coated And Sand Faced / Roller Finished Plaster, Finished With Texture Above And Combination Of Granite/tiles/ Terracotta Drycladding.Road Network
• Rcc, Trimix (Vds) / Paver Of Branded Quality Having Finish Of Sand Blast Granite ChipsCeramic Fittings
• Kohler/ American Standard / Vitra/ DuravitPlumbing
• Supreme / Astral / Finolex / Flow GuardElevators
• Mitsubishi Electric / Otis / Kone / SchindlerElectric Wiring
• Rr Kabel / Finolex / Polycab / HavellsBath CP Fittings
• Kohler/ Vitra / GroheGallery
CONTACT US
Registered Office
Matrushri Capital Management LLP251, Shree Ambika, Opp. Rajhans Point, Varachha Main Road, Surat - 395006, Gujarat, India
Phone : +91 9909887000
Email : info@anantaheights.com














